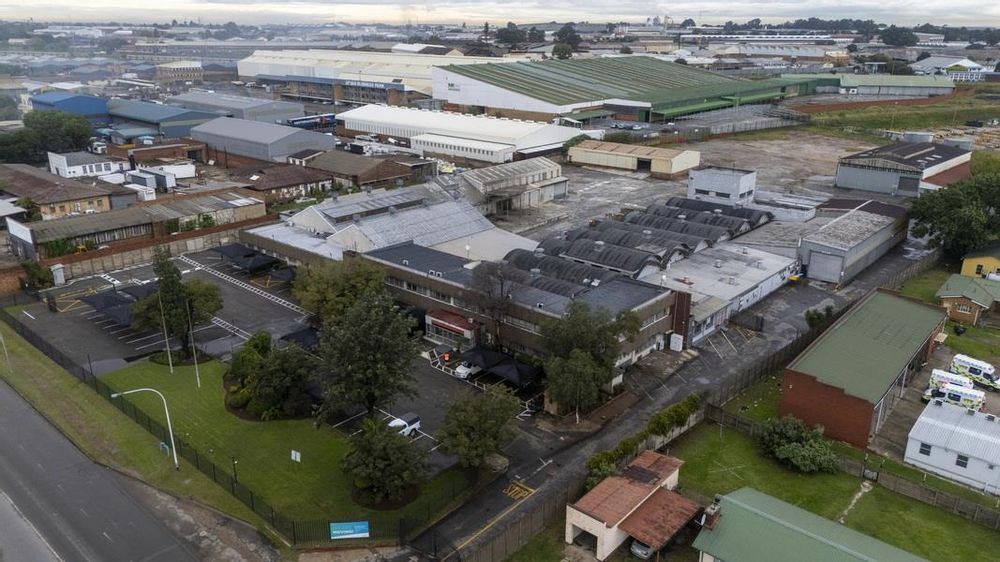
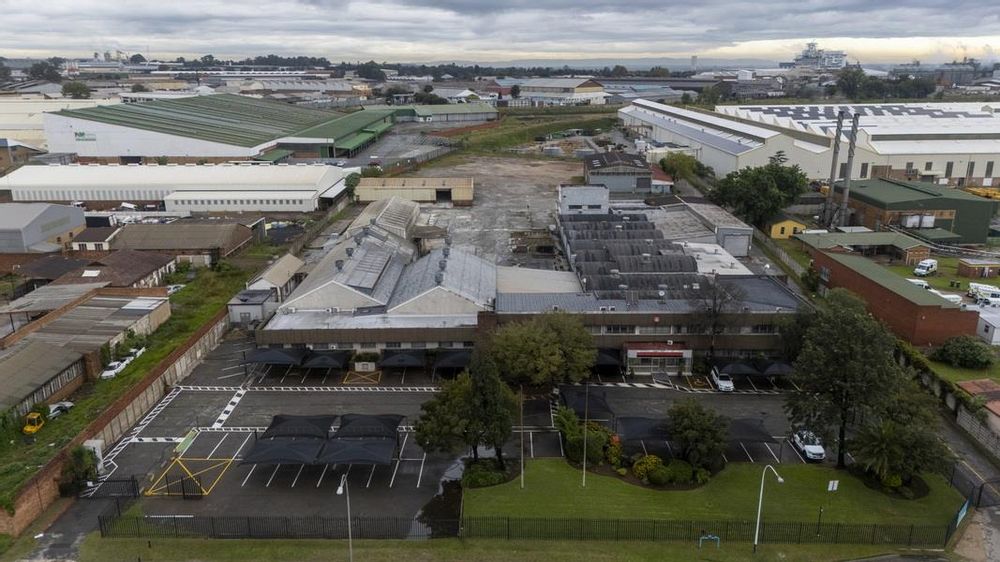
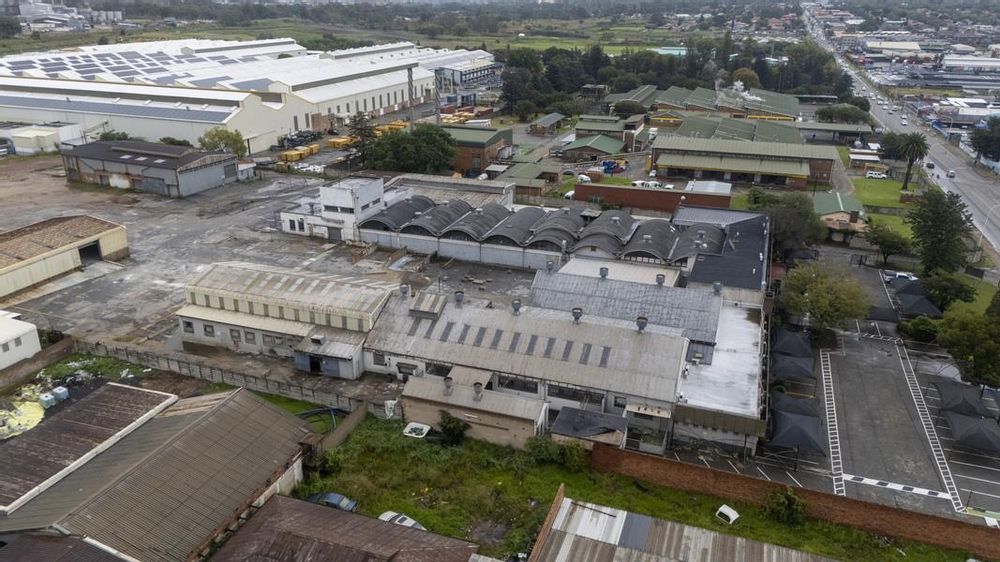
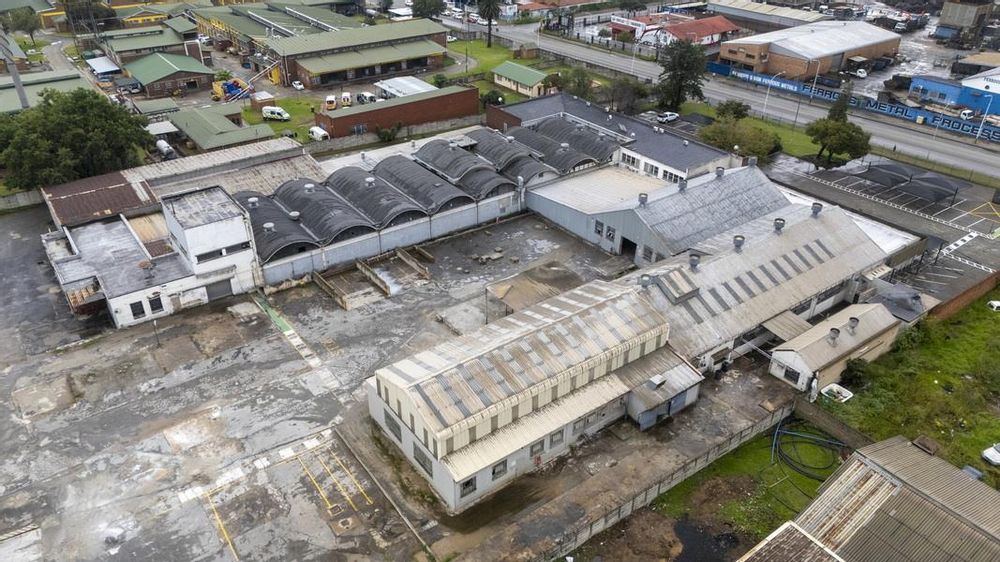
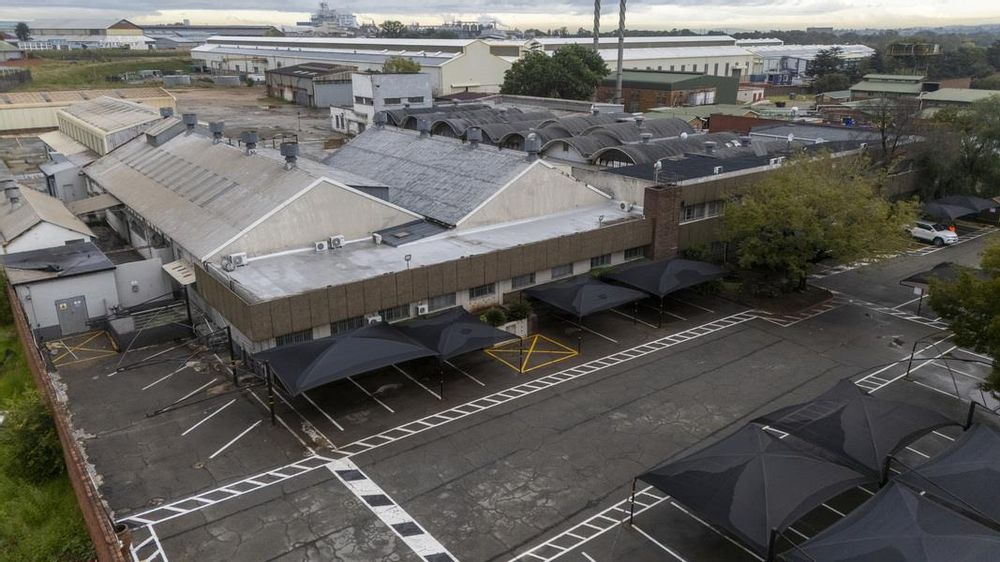
Industrial Facility Overview
This expansive industrial property seamlessly integrates office, warehouse, and factory spaces with a range of ancillary facilities. Designed to support efficient operations, the premises include a factory section, two raw materials distribution centers, a historic training section, a canteen, an ablution block, and security guard houses. The site offers both paved and unpaved yard areas, complemented by on-site parking with open bays and shade ports for convenience.
Office Block
The office component is a modern, double-storey building adjoining the main warehouse. It features concrete panel walls with aluminum-framed glazing, capped with a flat roof for a sleek, professional look. The entrance showcases expansive aluminum-framed glazing, enhancing the property's contemporary appeal.
Inside, the office block boasts plastered and painted walls, 'T' panel ceilings with fluorescent lighting, and solid concrete floors adorned with a mix of carpets and ceramic tiles. Bathrooms are fully tiled with elegant ceramic finishes. The layout includes private offices and open-plan spaces, supported by male and female ablutions and kitchen facilities on each floor.
Warehouse
Attached to the office block, the warehouse is designed for optimal storage, distribution, and operational functions. It comprises two sections:
- The High-Volume Section features a robust steel frame with IBR-clad walls and roofing, ensuring durability and weather resistance. Inside, a floated concrete floor and fluorescent lighting provide excellent visibility and functionality.
- The Single-Storey Section is constructed with brick walls finished with plaster and paint. It is topped by a reinforced concrete domed roof. The concrete flooring throughout ensures durability and easy maintenance.
The warehouse includes large open storage areas, designated receiving and dispatch zones, associated office space, and is equipped with ablution facilities, change rooms, and general storage areas to enhance operational efficiency.
Factory
The factory space is a steel-framed structure clad with IBR sides and roofing, optimized for industrial operations. Translucent sheeting panels in the upper roof enhance natural lighting, supplemented by sodium vapor and fluorescent lighting.
Inside, the factory features a power-floated concrete floor. Key elements include extractor fans for ventilation, roller shutter doors for easy access, and fire hoses for safety compliance. It is divided into three sections: Liquid Plant, Powder Plant, and Storage Area. A steel-supported mezzanine optimizes vertical storage capacity, while an extended storage section with half-height brick walls and Chromadek cladding benefits from natural lighting.
A dedicated laboratory and control office bridge the factory and office building for secure workflow management. The laboratory's clean environment is perfect for testing and quality control processes.
Raw Materials Distribution Centres
These centers are steel-framed structures ideal for raw material storage and distribution. Featuring face brick walling up to mid-height with IBR cladding above, they utilize translucent sheeting for natural light alongside fluorescent fixtures.
Center 2 includes a new workshop at the rear, a mezzanine for additional storage, and a lean-to structure for office and storage space. This integration supports seamless operational flow.
Canteen & Staff Change Room
The canteen and staff change room are housed in a brick structure with internal plastered walls and a painted exterior. Topped with a corrugated iron roof underlaid with asbestos ceilings, it ensures insulation. The interior features durable ceramic floor tiles over a solid concrete screed. Equipped with a double sink, the canteen provides essential facilities for staff.
Surrounding Works
The property is secured by steel palisade fencing combined with precast palisade fencing topped with electric wiring. The yard space offers both paved and unpaved areas. There are two vehicular access points from Main Reef Road, protected by security guard houses at each entrance. Three steel sliding gates at the front enhance security.






















































