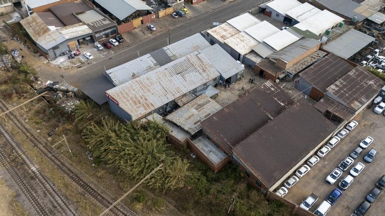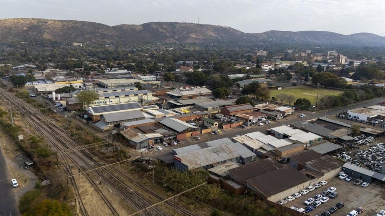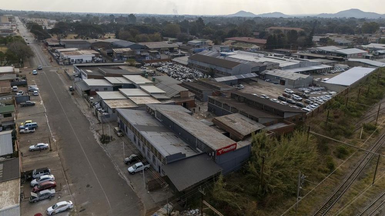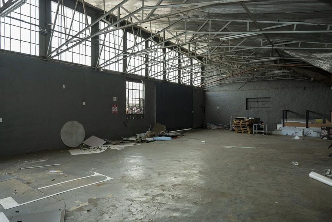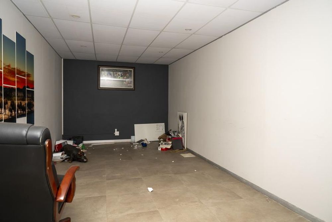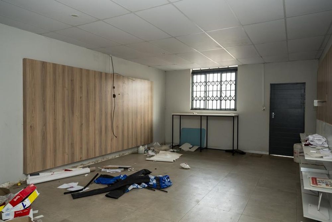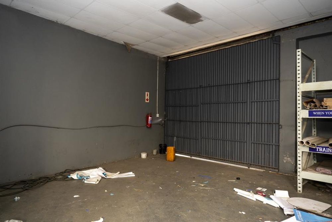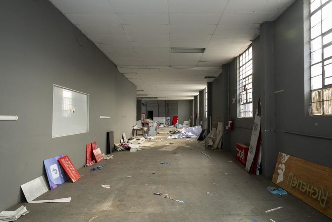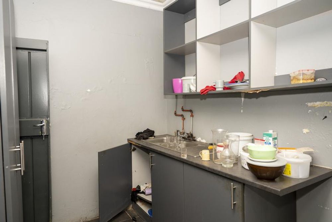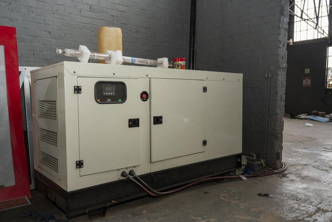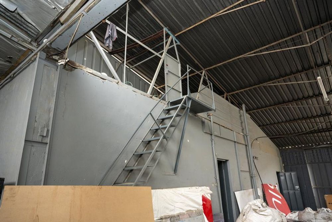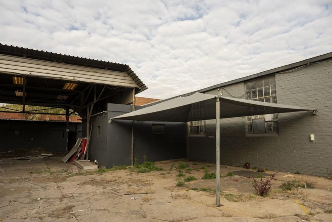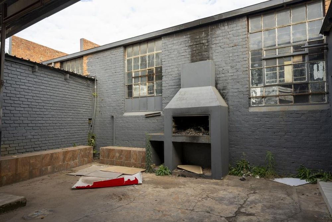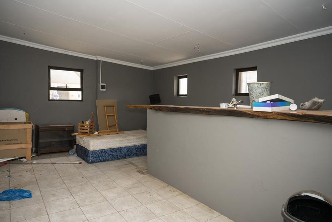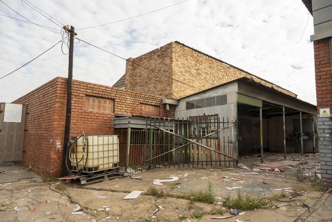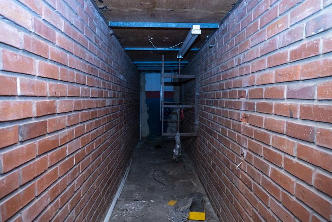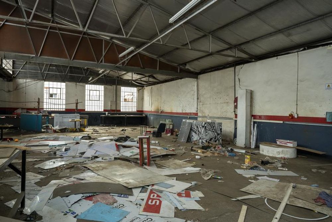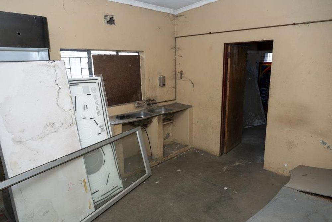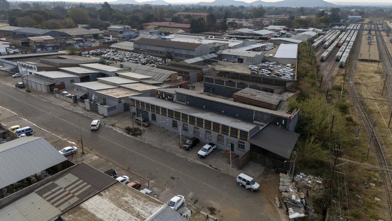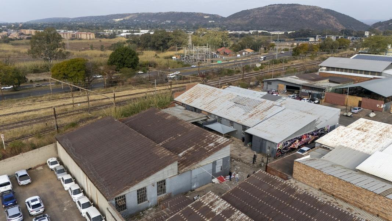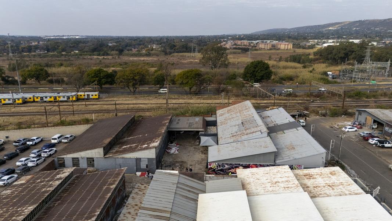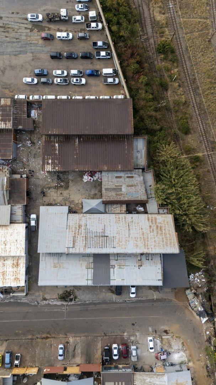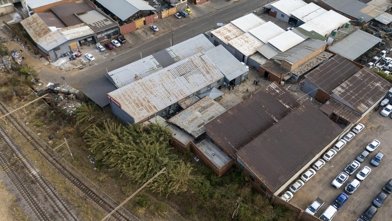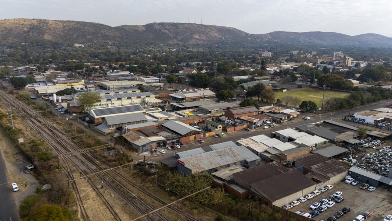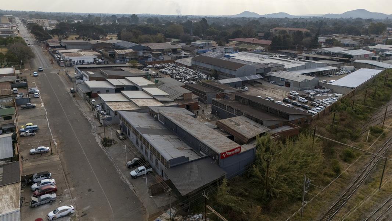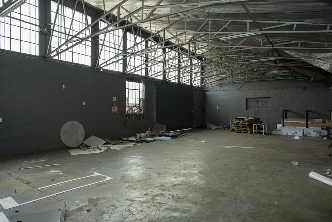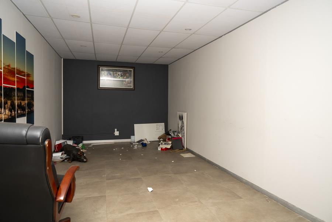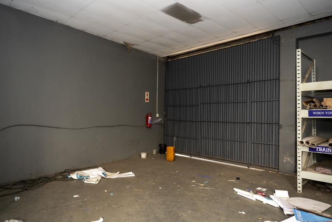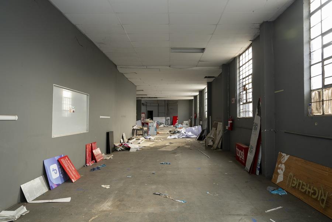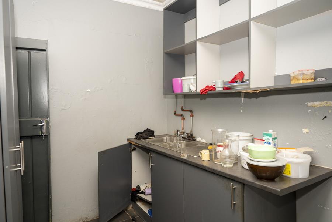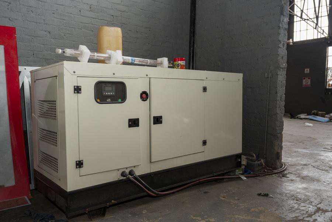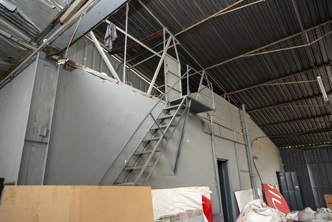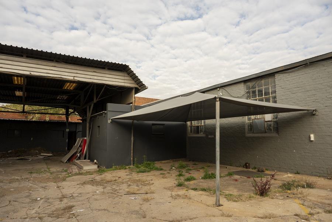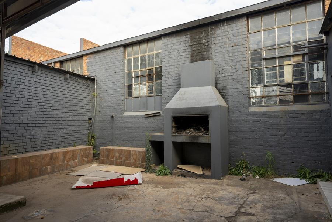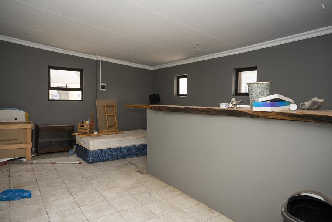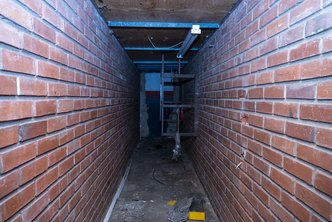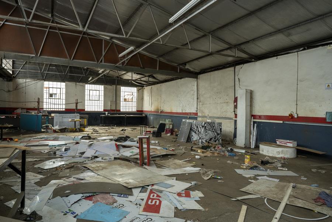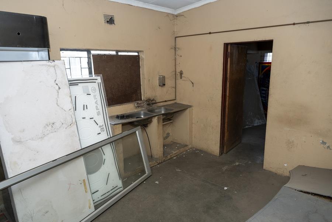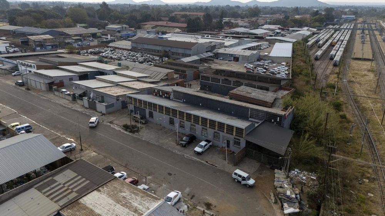
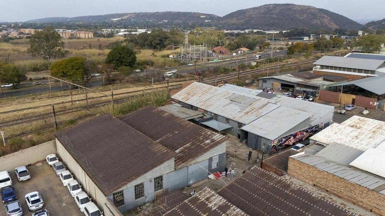
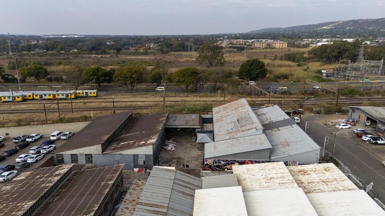
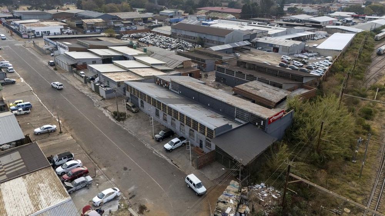
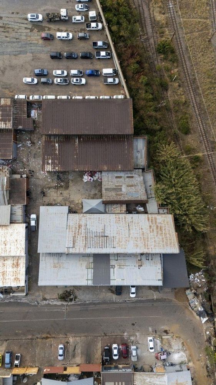
Prime Industrial Property with Versatile Workshop Spaces for Sale
Discover the potential of this expansive industrial property, featuring three free-standing, double-volume workshop buildings. Situated on two consolidated stands, the property boasts a substantial combined area of approximately 3,059 m2 under roof.
Building 1 (Approximately 963 m2 GBA)
Building 1 offers a spacious double-volume workshop constructed with a durable steel frame and plastered brick walls, all sheltered beneath a pitched corrugated iron roof. The administrative section is seamlessly integrated into the main structure, offering well-appointed reception areas, open-plan offices, individual offices, and a boardroom. Additionally, you'll find male and female ablution facilities, two kitchens, a changeroom, and an entertainment area at the rear. Although a section at the back was inaccessible during inspection, the internal finishes in the administrative areas are of high quality, featuring drywall partitions and tiled flooring.
Building 2 (Approximately 673 m2 GBA)
Similar in construction to Building 1, Building 2 is designed with a steel frame and plastered brick walls under a pitched corrugated iron roof. This building features a generous workshop area, three offices, two storerooms, and an attached storage area on the eastern side. A wooden mezzanine above the storerooms offers additional storage space, although it is not included in the total size calculation.
Building 3 (Approximately 389 m2 GBA)
Building 3 showcases a double-volume workshop with face brick walls and a pitched IBR roof. The eastern side of the building houses administrative and ablution facilities, including a single office, changeroom, and ablutions.
Construction and Finishes
- Structure: Steel frame with plastered or face brick walls
- Roof: Corrugated iron and IBR sheeting with sisalation beneath in workshops
- Floors: Power-floated concrete in workshops; tiled floors in offices and admin areas
- Ceilings: Conventional or suspended ceilings in admin areas; sisalation in workshops
- Frames: Steel window and door frames with large sliding steel doors
- Lighting: Combination of incandescent and fluorescent lighting
Condition and Opportunity
While the buildings provide functional and practical accommodations ideal for industrial use, some fittings and finishes are dated. Maintenance work is required, including repainting, mould removal, repair of torn sisalation, and refurbishment of derelict ablutions in Building 3. Additionally, the power supply is currently unavailable due to stolen internal cabling.
This property represents an outstanding opportunity for investors or owner-occupiers seeking adaptable industrial premises. With large workshop spaces, ample administrative areas, and significant refurbishment potential, this property can be tailored to meet specific operational needs.
