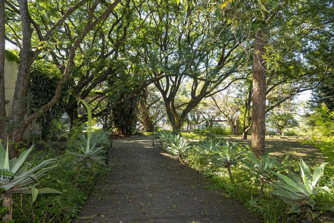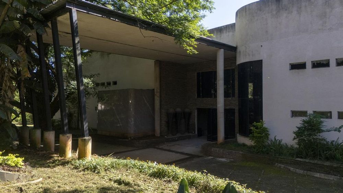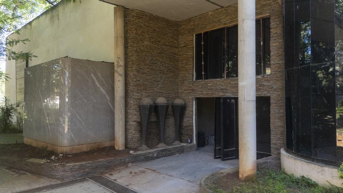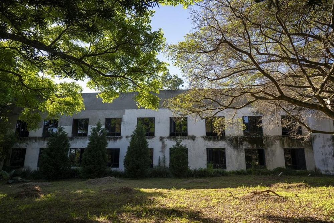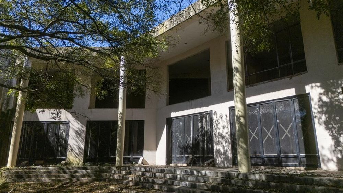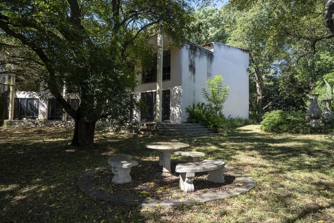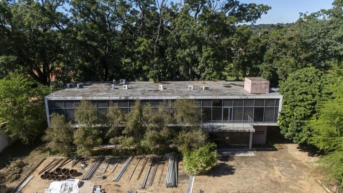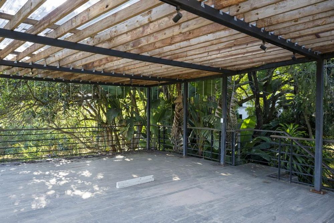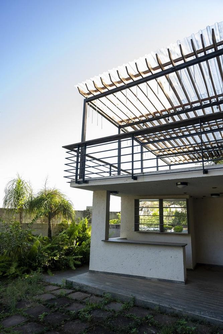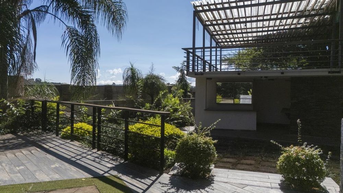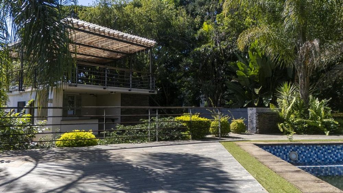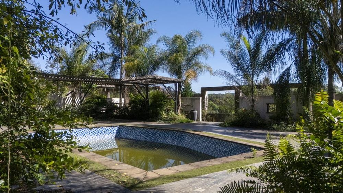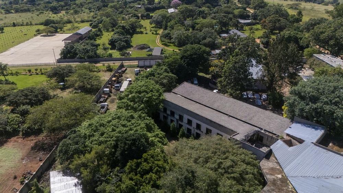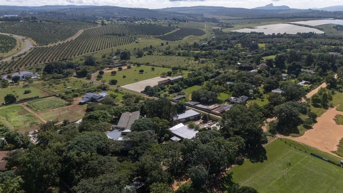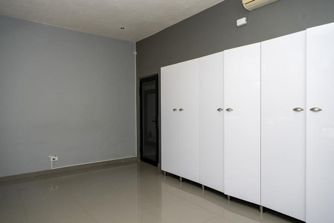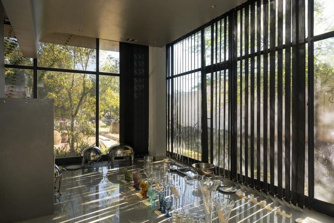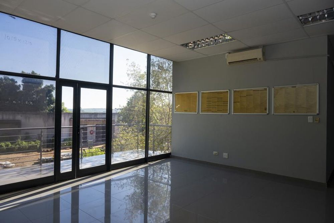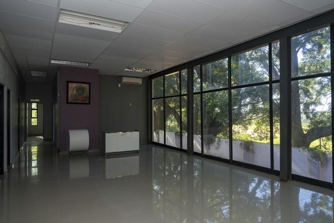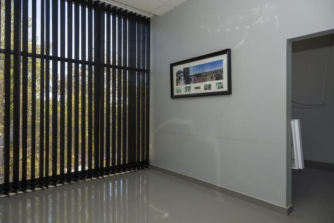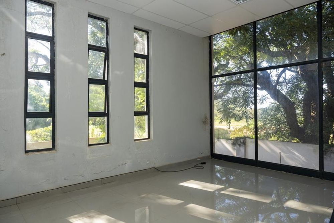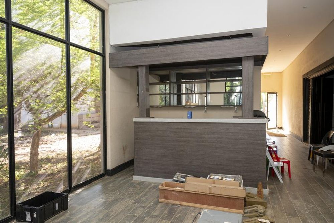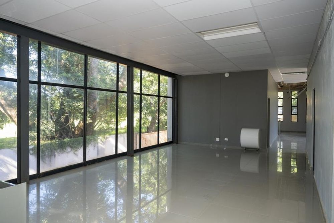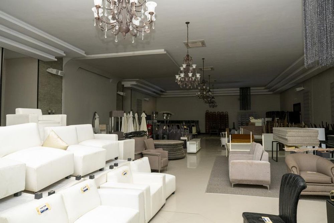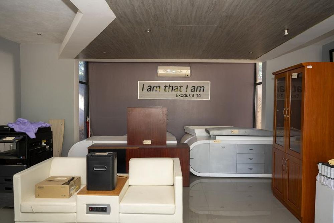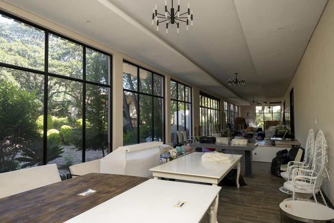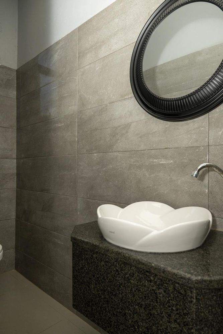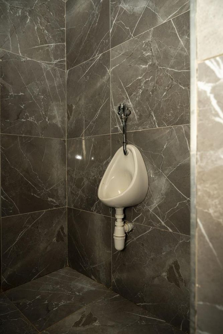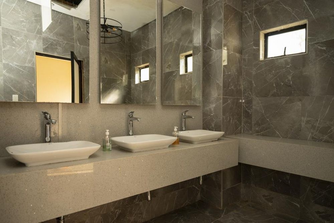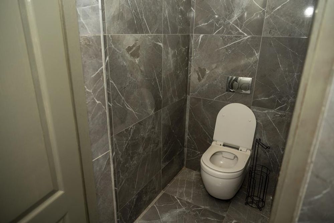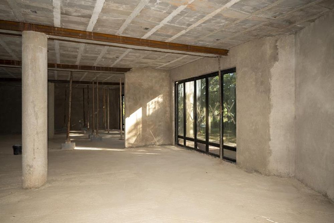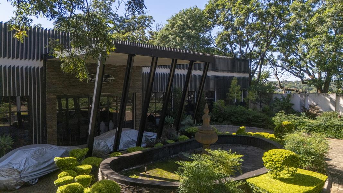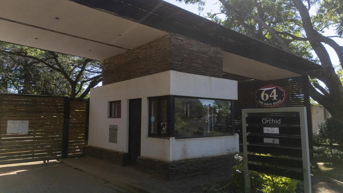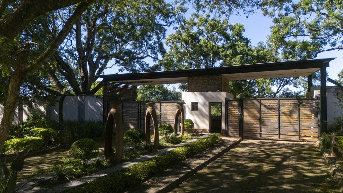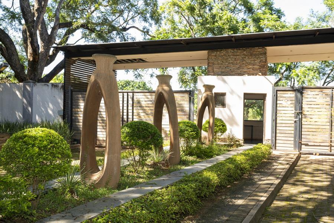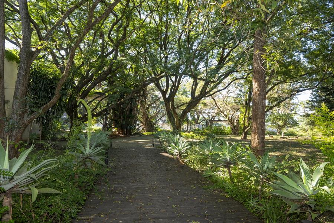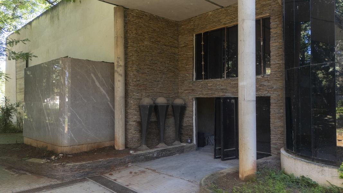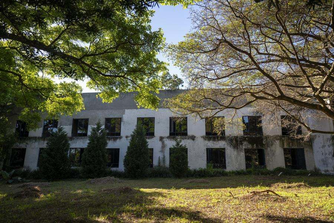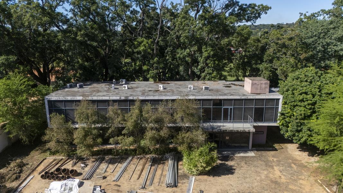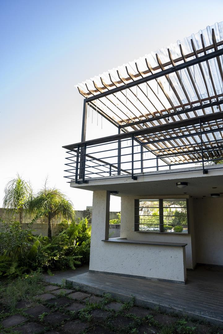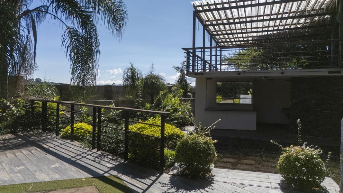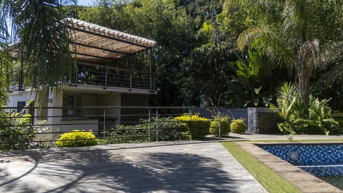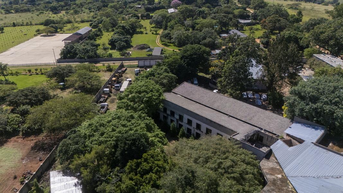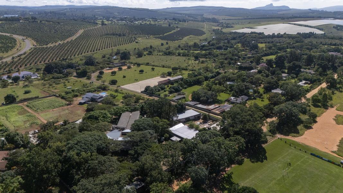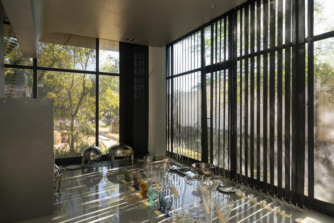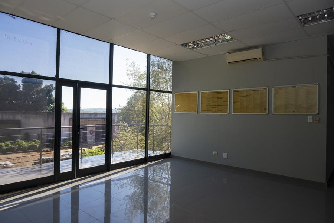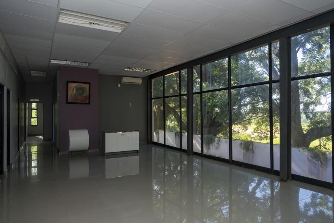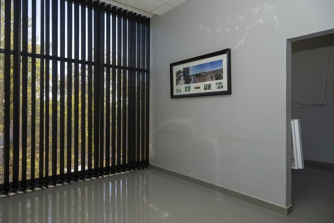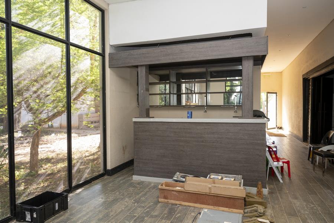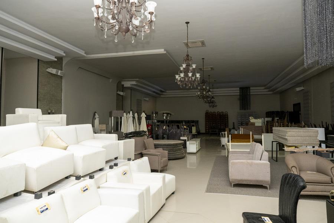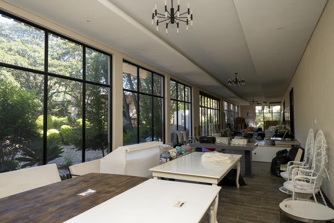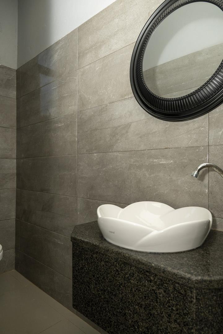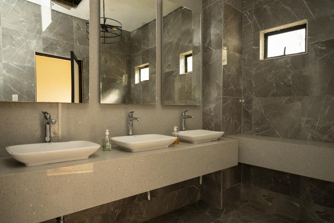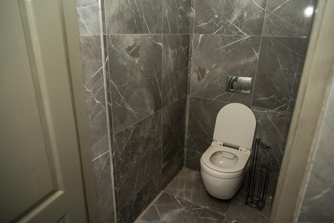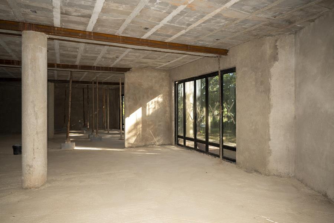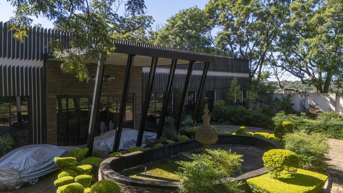
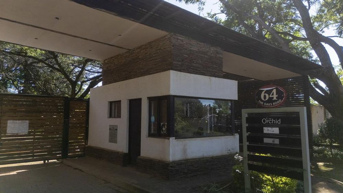
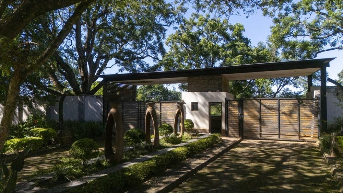
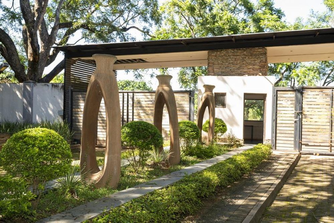
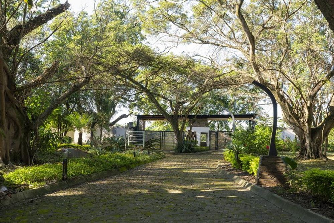
Exceptional Property Opportunity in Prime Location
Discover a unique opportunity to own a magnificent ±12,389 m2 corner property, boasting over ±5,213 m2 of developed space. Formerly a distinguished wedding venue and hospitality destination, this property offers unparalleled potential in a serene setting.
Idyllic Setting and Secure Grounds
Nestled amidst expansive lawns and mature trees, the property provides a tranquil environment with utmost privacy and security, thanks to its high boundary walls. A guardhouse at the entrance ensures controlled access to the sprawling estate.
Comprehensive Site Enhancements
The property is equipped with a range of facilities designed for events and hospitality. It includes four detached buildings, a guardhouse, and extensive site improvements. Some structures are in various stages of completion or have been under construction for some time.
Detailed Breakdown of Features
- Building A:
- Conference / Function Venue – ± 884 m2
- Building B:
- Office Block – ± 464 m2
- Building C:
- Conference / Function Venue – ± 593 m2
- Building E:
- Hotel / Overnight Accommodation Facility – ± 3,272 m2
- Total Building Area: ± 5,213 m2
Additional Features on the Site
- Guard House: ± 85 m2
- IBR Covered Area: ± 64 m2
- Paved Areas: ± 6,000 m2
- Perimeter Enclosure (Walling/Fencing): ± 580 linear meters
- Swimming Pool & Pavilion: 1 unit
*Please note: All measurements are approximate and derived from Google Earth aerial imagery with limited on-site verification.*
Main Highlights
Conference Centre:
- Grand foyer with folding glass doors, tiled floors, and elevated ceilings
- Main hall featuring tiled and carpeted floors, chandeliers, and multiple entrances
- Built-in bar area with separate men's and women's bathrooms
- Exterior water feature offering a luxurious first impression
Office Building (Fully Tiled):
- Spacious reception area with a welcoming waiting space
- Ground Floor: Equipped with kitchen, three bathrooms, storeroom, boardroom, and a large office
- First Floor: Comprises seven private offices, an open-plan office, storeroom, two bathrooms, and a balcony
Additional Improvements:
- Separate tiled kitchen
- Large storeroom with four roll-up garage doors
Hotel Facility (Under Construction):
- Grand entrance with glass folding doors
- Three large halls with views of landscaped gardens
- Ground Floor: Ten en-suite rooms plus nine extra rooms
- First Floor: Twenty bathrooms
Outdoor Amenities:
- Swimming pool with pavilion and bar area
- Two exterior bathrooms, boma with firepit, viewing deck
- Approximately 6,000 m2 of paving, ample parking space, and 580 meters of boundary walling
📍 Strategically located near R40 & R537, this property is just ±3 km from White River Central, making it an excellent investment opportunity.
